Projects
Projects in Construction

CBIS 5TH EDS Expansion Project
The CBIS Expansion Project involves extending the building footprint on Level 1 of the terminal to accommodate a fifth Explosive Detection System (EDS) machine within the Checked Baggage Inspection System (CBIS) area. This addition will increase the system’s capacity and provide greater redundancy. To further enhance operational resilience and reduce the risk of future disruptions, new conveyors will also be installed in the Bag Makeup area.
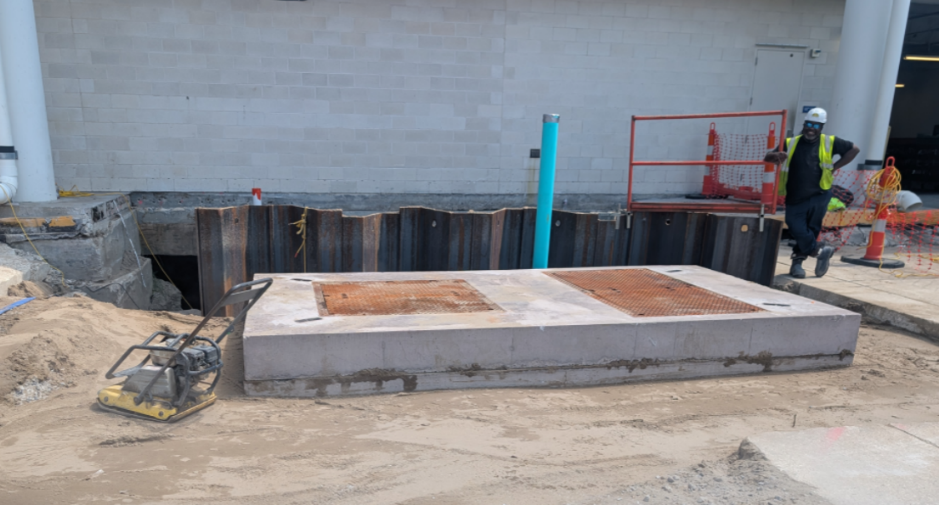
Terminal, Concourses B & C Sewer Enhancements
This project involves upgrading the sewer systems in Concourses B and C. The scope of work includes under-slab tunneling to replace the existing gravity sewer infrastructure with new lift stations and sewer force mains, improving system reliability and capacity.

Express Shuttle Connector Road (Phase 1)
The Express Shuttle Connector Road project will construct a dedicated airport shuttle roadway, separate from public streets and located entirely on airport property. This new route will enable more efficient transportation of passengers between the north and south campuses, eliminating the need to navigate public traffic.

Runway 2-20 Keel Rehabilitation
The Runway 2 20 Keel Rehabilitation Project includes full-depth reconstruction of the two center keel panels along the entire 7001-foot length of the runway. The scope also includes electrical upgrades, with the replacement of all in-pavement centerline lights and cans.

Additional surface parking is currently in the design phase to expand parking options for passengers. Two overflow lots are planned, one located east of the Short-Term Garage and another east of the Long-Term Garage. Once complete, the new parking areas will provide approximately 380 spaces, all within walking distance of the Terminal.

An Airport Master Plan is a comprehensive process used to define the short, intermediate, and long-term development goals of the airport. It considers a 20-year planning horizon and is based on aviation activity forecasts that have been approved by the Federal Aviation Administration (FAA). The plan is developed through a combination of professional analysis and public involvement.
Projects Completed
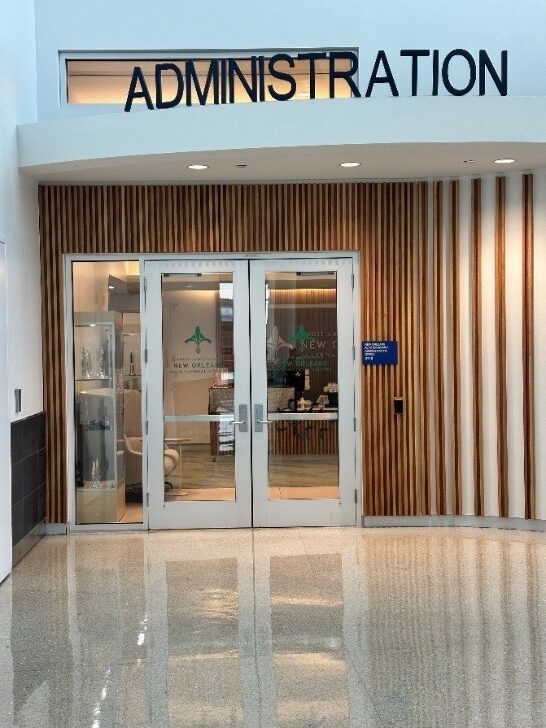
New Orleans Aviation Board Administrative Office Buildout
This project involved the construction of new administrative office spaces for the New Orleans Aviation Board staff on levels one and three of the terminal building.
Level one includes auxiliary areas and support functions for Customer Experience and landside operations. These spaces consist of additional administrative offices, a lost and found office, a training room, storage, and ground transportation offices. This area is located near the entrance to the Short-Term Garage.
Level three houses the main administrative offices, which include a mezzanine and provide approximately 22,000 square feet of space. This area accommodates multiple departments and up to 150 employees. This relocation moved staff from their previous offices in the former terminal located on the south campus.

Airport Roadway Ingress/Egress Improvements
This project facilitated the integration of the Louisiana Department of Transportation Development’s (DOTD) I-10 flyover project onto Airport roadways. It includes the widening of the entrance and exit roadways, smoothly connecting the airport entrance road with the incoming DOTD flyover, providing an additional lane and capacity.
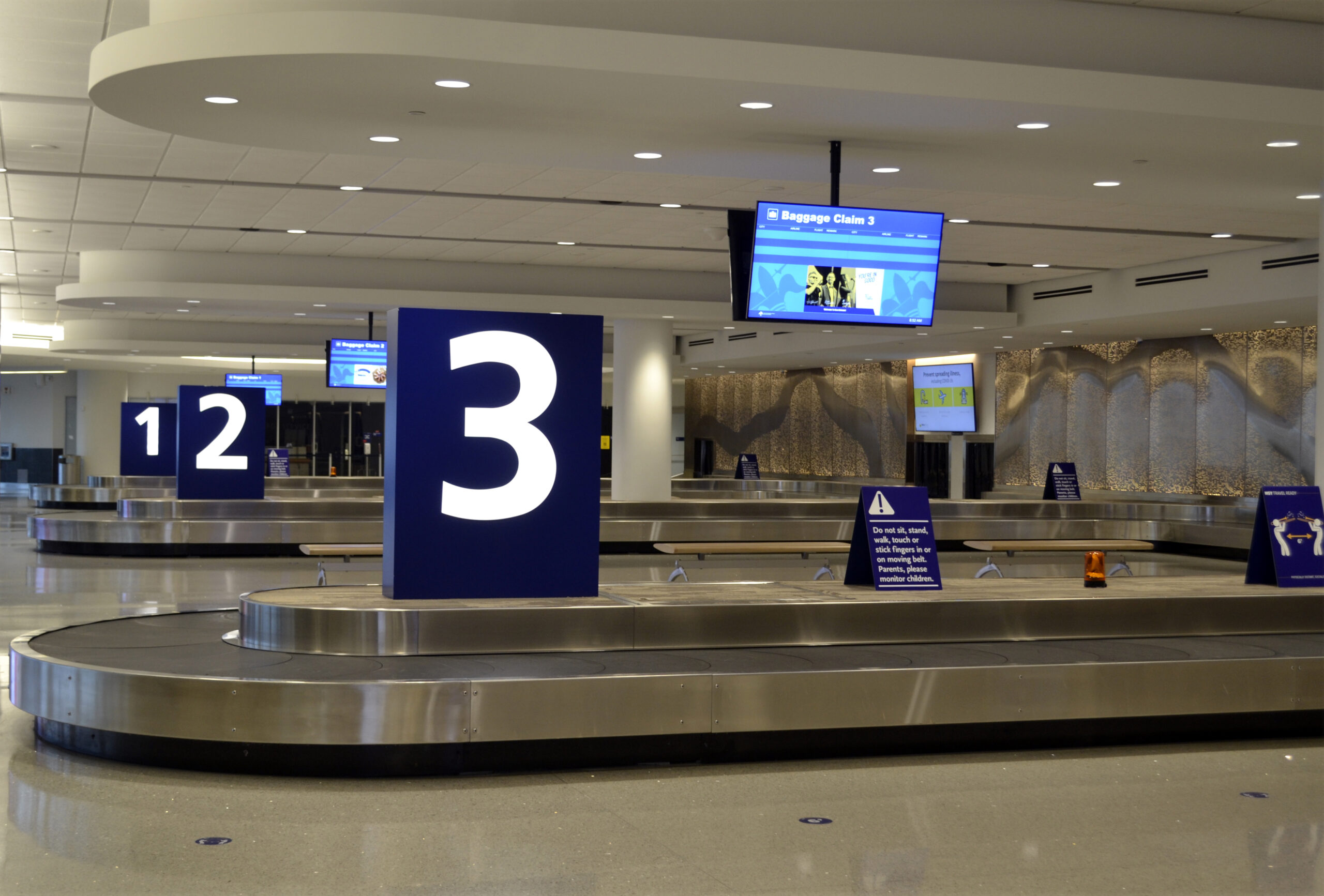
Baggage Handling System Enhancements
Enhancements to the existing airport baggage handling system added redundancy to the conveyor network and implemented improvements in logic and controls in critical areas to reduce bag jams and increase the efficiency of outbound baggage screening.

Extension of Taxiway Golf and Taxiway Bravo Project
The project involved constructing and extending Taxiway Golf (G) to the west of its current location. With the opening of the new terminal north of Runway 11/29, Taxiway G needed to be extended to better accommodate traffic using Runway 11/29, specifically the Runway 29 approach, where aircraft will back taxi down Taxiway G to the North Terminal. This extension enhances operational safety.
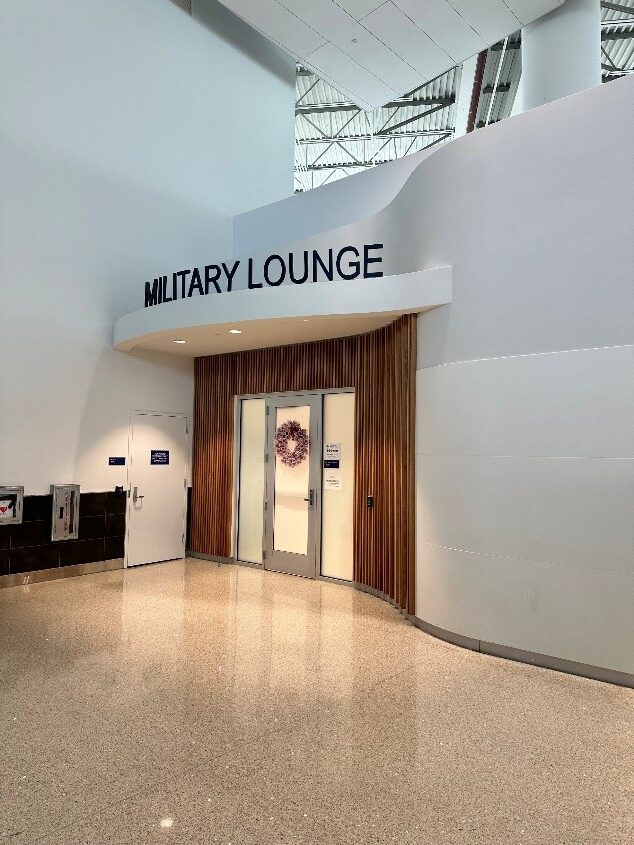
USO Military Lounge
The military lounge was created to provide comfortable accommodations for active duty military members and their families. In addition to the daily stresses and responsibilities of military life, many service members may be traveling far from home or on their way to their next duty station or deployment.
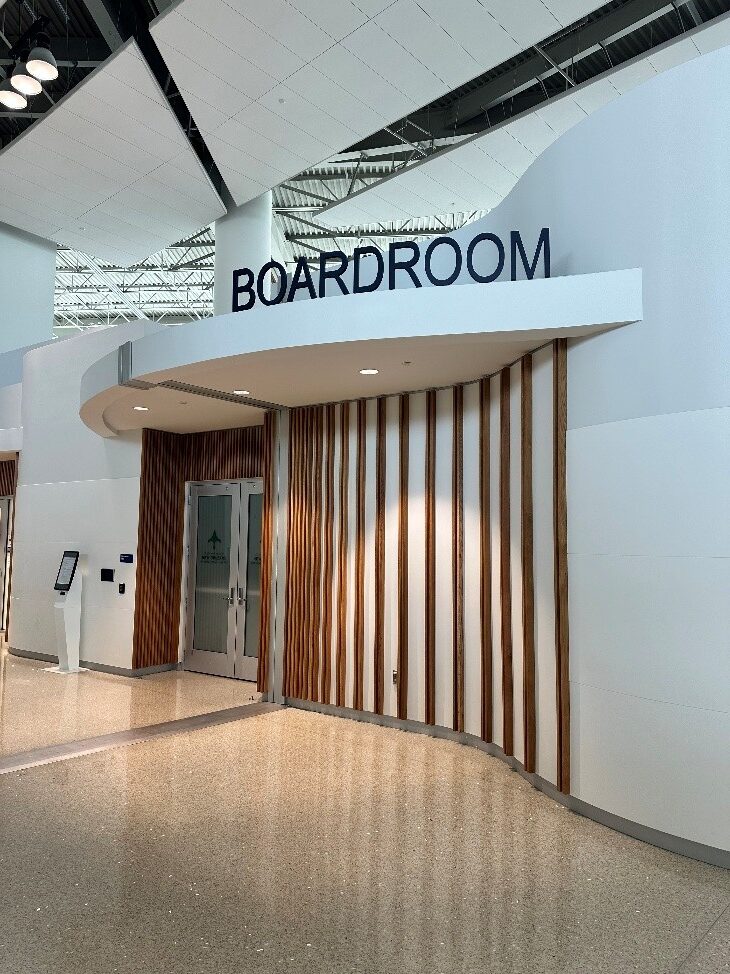
New Orleans Aviation Board Room
The new 6,500 square foot Board Room at MSY is located on level 3 of the terminal. It serves as a meeting space for the New Orleans Aviation Board to hold its monthly sessions, features state-of-the-art technology, and includes an adjoining conference room that can also function as a remote Emergency Operations Center.

The Louis Armstrong New Orleans International Airport built a new terminal to better serve the needs of the traveling public. The original terminal was constructed in 1959, with various additions made over the past 60 years. In addition to the challenges that arise from maintaining an aging building, airport security requirements and aviation industry best practices have changed drastically since that time.
Location
1 Terminal Drive
Kenner, LA 70062
Call Us
504-303-7500
Mailing
P.O. Box 20007
New Orleans, LA 70141
Hours
Louis Armstrong New Orleans International Airport is open 24 hours daily, including holidays.
Administrative office hours: 8 AM to 5 PM (M-F)
Passengers
Flight Info
Parking & Directions
Ground Transportation
Getting Around MSY
About Us
Business
Doing Business
Capital Improvements
Working at MSY
Air Service
Newsroom
About Us
Contact Us
Employees
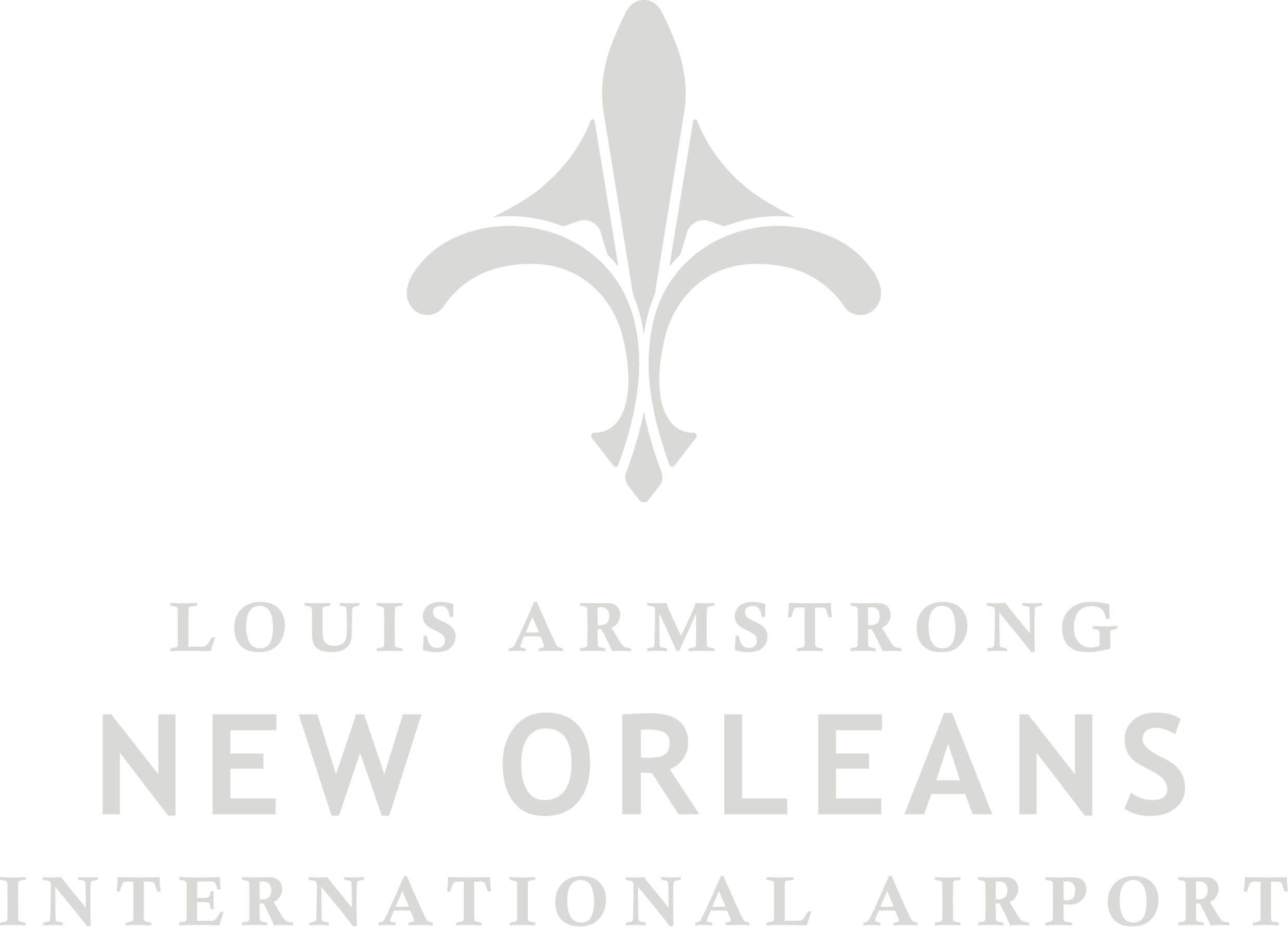
©2025 Louis Armstrong New Orleans International Airport | All rights reserved. | ![]()
Privacy Policy






